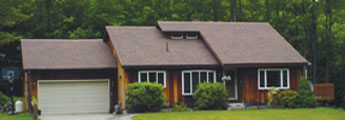| General Plan Questions: |
|
o Answer: Yes. All plans can be changed to meet your specific needs. Call or email (preferred method) to discuss the changes, and a detailed estimate will be sent. Once you have accepted and signed the estimate, changes will begin immediately.
|
|
o Answer: The cost to customize a home plan varies depending on the plan, and type of modifications being requested. Costs can range from as little as $ 100 dollars to as much as several hundred dollars depending on the complexity and types of changes.
|
|
o Answer: Depending on the complexity of the change requested, you should be able to see the preliminary drawings in 5 – 7 working days. Once you have approved the preliminary design, final working drawings usually average 5 more days unless the changes are complex.
|
| Questions about your purchase: |
|
o Answer: Typically 8 complete sets of plans for most homes. This will allow you and your builder enough sets to bid the job appropriately.
|
o Answer: The Permit set consists of the following;
- 3-D Building perspective views,
- Front, Back, Left & Right 2-D elevation views,
- Floor plans,
- 2-D Foundation plan view,
- Building cross-section and construction notes.
They are sent to you in PDF format, so you can make as many copies as necessary for your builder. |
|
o Answer: A PDF file is a “non-changeable” digital file. The PDF plan file will be emailed to you immediately upon payment.
|
|
o Answer: Electrical, mechanical & plumbing plans are not included with the home plan set. Your local electrical, mechanical and plumbing contractors should provide the plans necessary before they begin work on your home.
|
|
• Answer: Plans are drawn to meet the requirements of the International Residential Code (I.R.C.) that were available at the time the plan was developed, but you may need to have additional plan revisions done by a local design professional. Please check with your local building department before you purchase. For example, some areas of the country require an architect or engineer who is registered in your State to stamp all building plans. Note professional engineering services for homes located in Maine and New Hampshire are available from us for additional cost.
|
| Client services questions: |
|
o Answer: Answer: No. The only method is through my web site using the electronic order form. Note all sales are final.
|
|
o Answer: On custom plans or renovation designs special payment arrangements can be made between the customer and Harlow Home Design. Note your order will not be sent to you until the funds have cleared our local bank.
|
| Purchase Options: |
|
o Answer: The price for a permit set of drawings varies in cost, please contact us for an estimate.
|
|
o Answer: Foundation 2-D plan view is standard with the permit set. We do not provide specific basement details due to not knowing soil conditions in your area. Ask your builder or foundation professional for a plan before construction begins.
|
|
o Answer: Custom home plans can have a color rendering produced for $400.00
|
|
o Answer: All custom plans are designed at the current hourly rate, please contact us for an estimate.
|
|
o Answer: Hard copy of Bid set (8 total sets) with shipping included is $ 200.00 additional cost. Note: No plans shall ship until full payment has been received. All purchases are non-refundable and non-returnable.
|
Note: No plans shall ship until full payment has been received. All purchases are non-refundable and non-returnable.
|
| Professional Engineering Services: |
|
o Answer: Professional engineering services is a one time cost of $600.00 dollars. This is in addition to the cost for the plan designs. P.E. services are only available for the states of Maine and New Hampshire.
|

