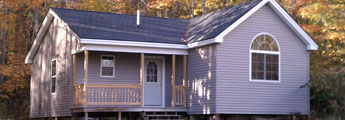Home
Custom Homes from Harlow Home Design
Creating the perfect home plan can be a very exciting process for you. At Harlow Home Design we have many years of design experience to make sure you get the final home plan of your dreams.
I offer complete custom home & remodeling design services that include plan development and final design. Designing homes with an imaginative blend of design style and modern convenience - that’s what Harlow Home Design is known for.
Permit set of plans include the following designs:
- 3-D perspective views (so you can visualize the exterior of your completed project),
- 2-D elevations (that show all sides of the home),
- Detailed floor plans (with all dimensions needed for construction),
- Kitchen & bath cabinet drawings (with countertop dimensions),
- 2-D foundation plan (with all structural column locations)
- Building cross-section (designed for 60 # ground snow loading)
And any special designs needed for you to build the home of your dreams. At Harlow Home Design I offer affordable home plans for every budget, big or small with building plans that are highly functional. I pay close attention to all the details that go into my home designs from the trim details on the exterior of the home, to the open floor plans inside.
See the gallery Unique Plan Designs to view my portfolio of standard plans.
My Hours
You can reach me via phone at 1-207-739-0673 or email Monday – Thursday from 9:00AM – 5:00PM and Friday 9:00AM - 2:30PM Eastern Time to answer any questions you may have.
Talk to Me
If you have an idea and you are not very sure how it would look, contact me and I will review it, and give you a free estimate on what it will take to make your idea work. At Harlow Home Design you never have to worry about contacting me to ask even the simplest question.
Projects
- Whitefield Senior Living Community

